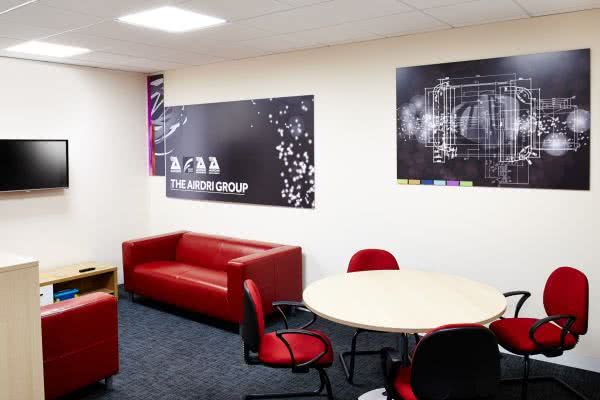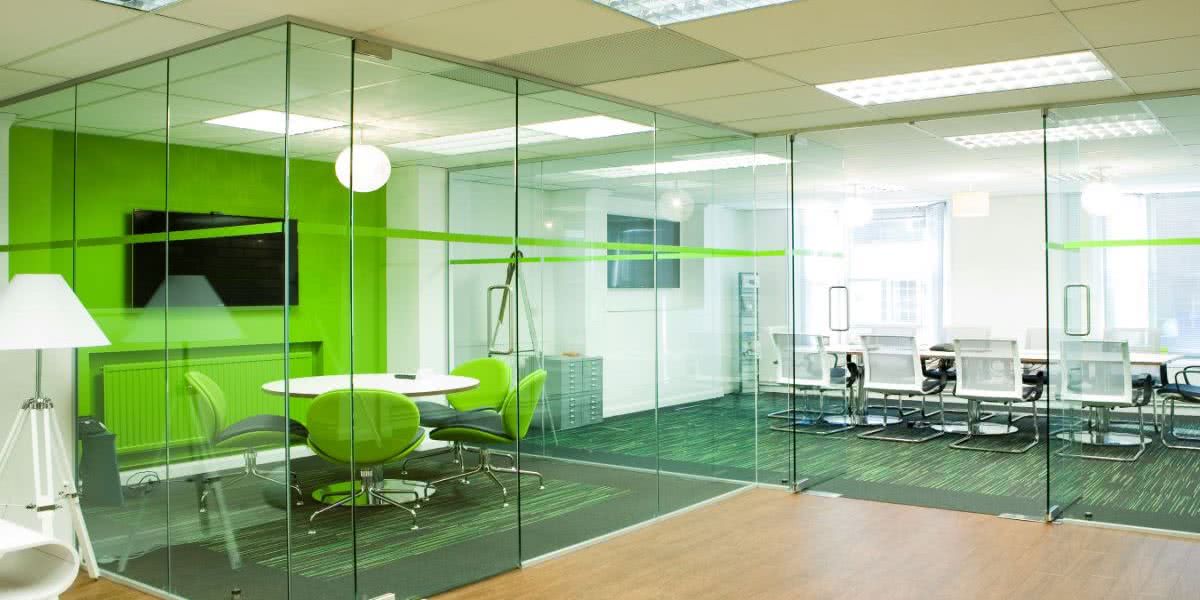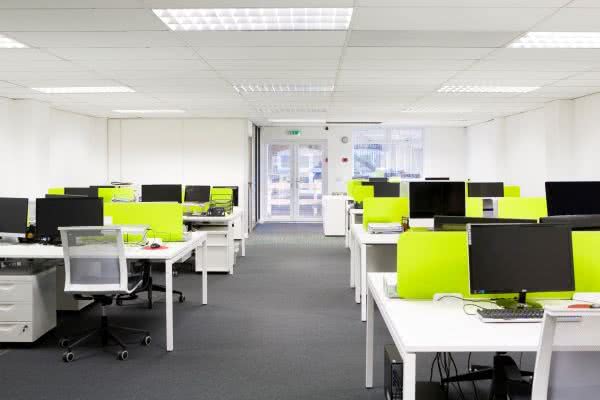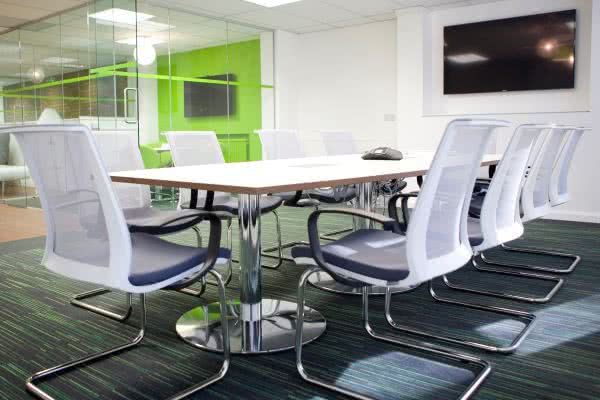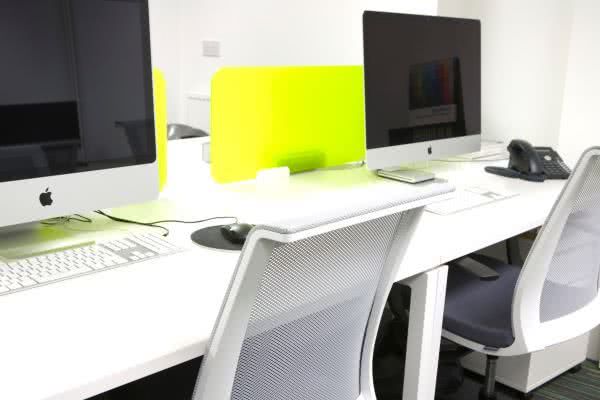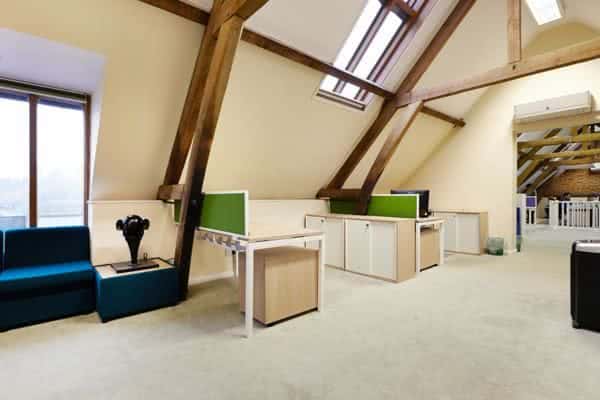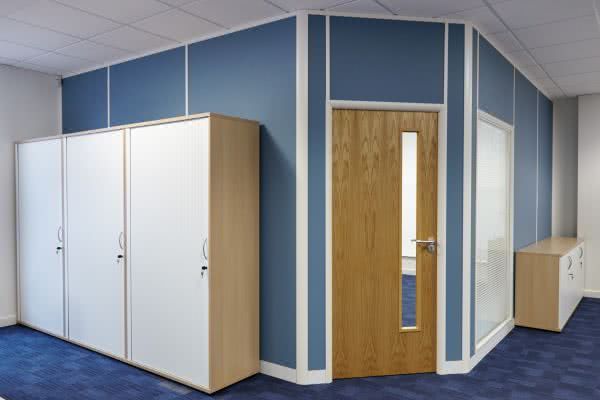The Solution
With the shape of Sagittarius’s offices being less than square, we started the process with a fully measured survey of the premises to create 2D space plans and designs of the finished office with locations of new private meeting rooms, as well as a boardroom.
Once the designs were produced and agreed upon we set to work with the refurbishment of the space affording the office a modern feel with glass offices, bold brand colours, and feature flooring.
The furniture chosen complimented the modern feel of the office, and used coloured acrylic screens to tie into the flooring and manifestation, creating a unified feel to the office.
